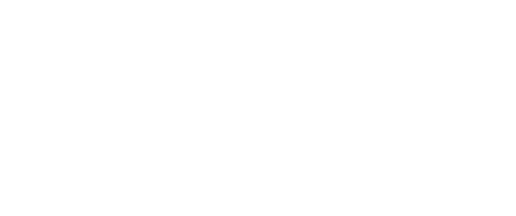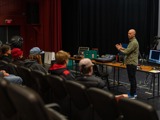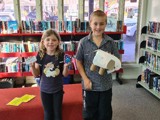The Buller District is one of the most deprived areas in the South Island community services presence – and a greater dependence on community organisations to deliver key services. On average, if you have less money, there is a higher chance that you will experience poorer outcomes in education, employment, income, health and housing.
Alongside this, the Buller has a small rateable base, which creates a substantial gap between the high demand for community services and Council’s ability to support them. The Buller Cultural Community Hub projects seeks to provide a financially self- sustaining response to delivering much needed public and community services in a co-ordinated and efficient way.
The community hub model is a well-tested and self-sustaining approach to delivering integrated public and community services. The model is based on a community-led umbrella body building and holding the Hub asset and then leasing out spaces for community use, the rent paid by community organisations then supports the operation of the building in a virtuous circle.
Through community ownership of the Hub, the amount of rent required will be lower than commercially owned space, meaning that more community organisations can afford to have a base in Westport to serve the Buller District, (and those that are here already, can afford to stay).
Co-location enables key public and community organisations to work together more effectively – the project team will generate better efficiencies through this cost-effective approach, there will be less duplication, and the project team will develop strategic partnerships to deliver services.
There are not just benefits in the delivery of social services, the model is based on community organisations working directly with mainstream health and education providers to actively support people into better health outcomes and employment and training opportunities.
The proposed approach is based on breaking down barriers to people accessing help and opportunities, creating good quality public open space in a central location, a place where people want to be, a place where community events can be held, and everyone is welcome.
Download a summary of this information as a pdf here







